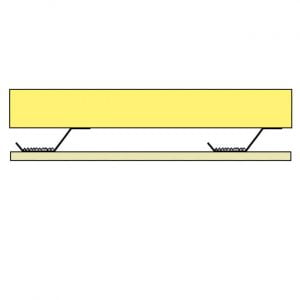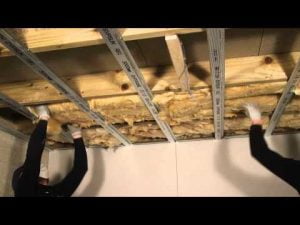How To Install Resilient Bar Ceilings
The Simple Guide To Install Resilient Bar Ceilings
If you are sat asking your self how to install a resilient bar ceiling system, then we have you covered in this easy, step-by-step guide below;
- Step 1.) To begin the installation of your resilient bar ceiling system. You would start by fixing the Resilient Bars around the edge of your ceiling across the timber joists. Please ensure that you fix the bars across the joists rather than along them.
- Step 2.) You will now use Drywall Screws to fix through the narrow flange ensuring that the bars other edge ‘floats’. If you were to fix both edges up, the cealing would have no acoustical advantage to that of a standard ceiling as the acoustic performance is down this ‘spring’ effect that the Resilient Bars create.
- Step 3.) Now that you have Resilient Bars around your ceiling perimeter, you would measure either 400mm or 450mm away from the wall and start to fix your bars parallel to the perimeter bars you have previously installed, ensuring as above, that only the small flange is secured to your joist as per the diagram to the right.

- Step 4.) You should now have a Resilient Bar installed every 400 – 450mm across your ceiling joists fixed securely on the thin flange end with the other end free hanging. A minimum of a 25mm Drywall Screw should be used to fix your bars to your joists.
- Step 5.) This final step is the finish to todays guide. You will now securely fix your plasterboards to the resilient bars, ensuring that you fix only to the metal edge that is suspended and not through the edge and into the joist, as this would remove any acoustic advantage this system has to offer.

Material List
Looking for an easier way to buy your Resilient Bar materials? Check out our pre-made Resilient Bar Ceiling Kits which are ready to order for super fast delivery!
If you any require further support or advise on installing a resilient bar ceiling system, then please Contact Us today.
Resilient Bar Ceiling Systems? Order online today from MF-Ceilings.co.uk.






