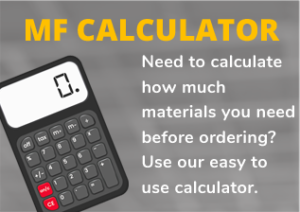Showing all 7 resultsSorted by price: low to high
-
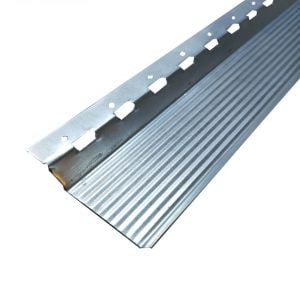
Resilient Bar 3000mm
£3.20£3.20 £3.84Add to basket£0.64 tax price
-
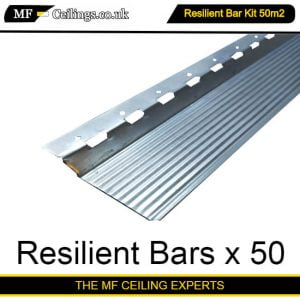
Resilient Bar Ceiling Kit 50m2
£159.99£159.99 £191.99Add to basket£32.00 tax price
-
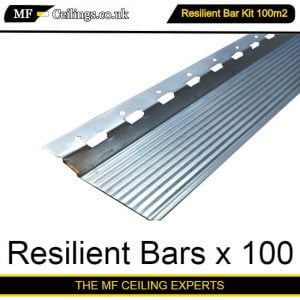
Resilient Bar Ceiling Kit 100m2
£319.99£319.99 £383.99Add to basket£64.00 tax price
-
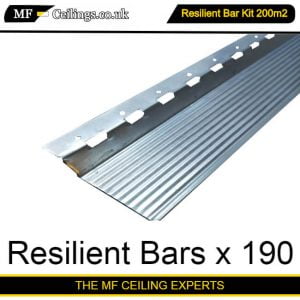
Resilient Bar Ceiling Kit 200m2
£607.99£607.99 £729.59Add to basket£121.60 tax price
-
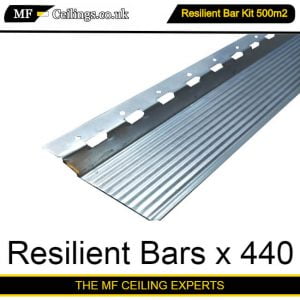
Resilient Bar Ceiling Kit 500m2
£1,404.80£1,404.80 £1,685.76Add to basket£280.96 tax price
-
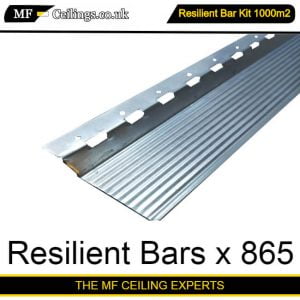
Resilient Bar Ceiling Kit 1000m2
£2,768.00£2,768.00 £3,321.60Add to basket£553.60 tax price
-
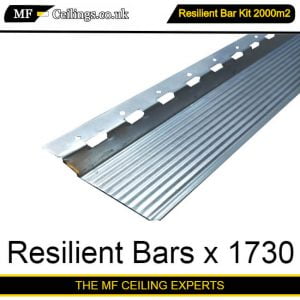
Resilient Bar Ceiling Kit 2000m2
£5,536.00£5,536.00 £6,643.20Add to basket£1,107.20 tax price







